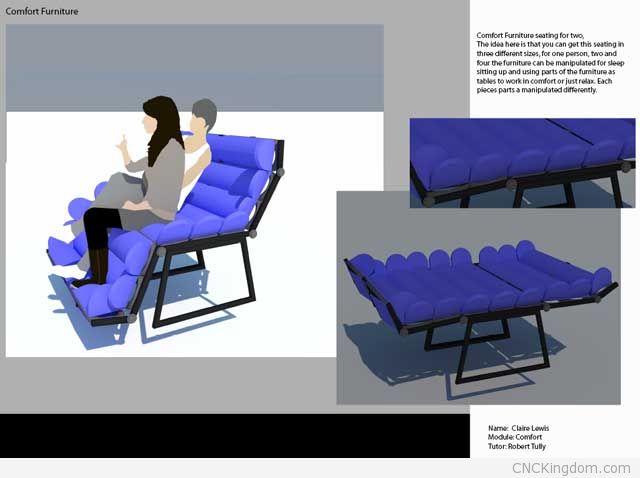Claire Lewis, Designer, Interior Architecture and Furniture (Ireland)
If you ever wondered what it’s like being an interior designer and furniture designer, this is the best interview I’ve had so far! Lots of great information – well worth the read. Key takeaways:
- Design is about balance, not too much, not too little.
- Take-on a variety of projects to keep your creativity flowing, no such thing as too much experience (academic or otherwise)
- Enjoy the designing process, it will have ups and downs but trust in yourself that the result will be spectacular.
- Don’t try to please everybody but always try to promote your work!
If you want to contact Claire, please do at http://ie.linkedin.com/pub/claire-lewis/b/11/743.
You studied interior and exterior design for many years and received your BA (honours) in Design from the Dublin Institute of Technology. How well did the schooling prepare you for the work you to today?
 I was fortunate to go to two universities. The first a Diploma in Colaiste Dhulaigh college of further education, Raheny, Dublin and the second a Degree in D.I.T Dublin Institute of Technology Mountjoy Square, Dublin, so I was very well prepared to go into the world of work. In ways I think college doesn’t always help with work in the “real world”. For example;
I was fortunate to go to two universities. The first a Diploma in Colaiste Dhulaigh college of further education, Raheny, Dublin and the second a Degree in D.I.T Dublin Institute of Technology Mountjoy Square, Dublin, so I was very well prepared to go into the world of work. In ways I think college doesn’t always help with work in the “real world”. For example;
In Colaiste Dhulaigh I was sent to work placements i.e., “The Playboy of the Western World”, Rush Co. Dublin, Mill Bank Theater and Omni Shopping Centre Santry, Dublin, “The Nightmare Before Christmas”. This gave me great skills such as, team building as I was part of a team of people constructing these projects, interpersonal skills, judgement and decision-making, problem solving, creative thinking. It also helped with use of materials, how to construct these materials, how they work in a scene, what materials are best used for the theme as well as health and safety. Although inside the classroom in this college I felt I learned very little. If it was not for the work placements I feel I would not have completed my Diploma with much knowledge of materials. Inside the classroom in this college Colaiste Dhulaigh I learned how to use software packages such as AutoCAD, Adobe Master Collection, how to illustrate better in design as well as construction drawings. I learned how to present my work in a more professional way. Entering design college students have talent; college is about learning how to present this talent in a more professional way.
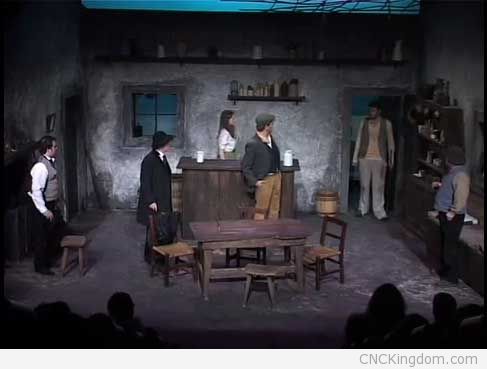
I furthered my design education in The Dublin Institute of Technology, completing my Degree here; I entered this college through an advanced entry scheme, through an interview process and portfolio created in Colaiste Dhulaigh. My Degree prepared me extensively for the work I do today. I was taught in a much more professional way. The work was more structured. I was taught from; examining the brief, really knowing what the client wanted, to, how design materials work within the design. This was covered in detail. D.I.T tutors wanted students to feel like they were in a work environment, acting as if we were a design business. This adding to my skills already gained. I learned a more professionalism “The Design Process”. This being; Analysing what client want, bring froth many design concepts, deciding what works best, suitable materials, the budget, producing the work and presentation skills, selling the work. Also in D.I.T I was taught much more about software packages such as Sketchup, Vray, This taught me how to make my designs look more realistic. Most importantly what I learned here was to work on my own initiative.
As a designer I always have to constantly update my skills and won’t always have someone to teach me. Therefore working on my own initiative was one of my most valued skills learned in university.
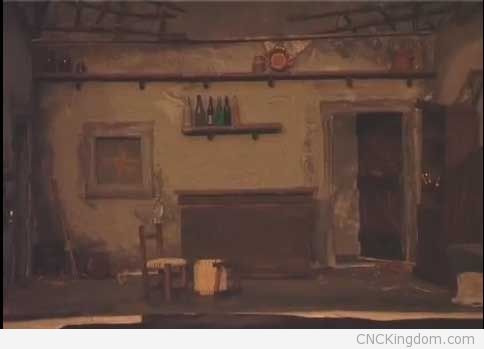
Although in D.I.T I would have liked to work in more group projects as well as the opportunity of a work placement. Mentioned earlier I had great advantages participating in and completing a Diploma course because I experienced team building and work experience also but not everyone in my course did.
I believe the best way to learn about design is to learn through the world around us, experiencing life to design better. Colleges don’t always help us do this but they do help us get the necessary skills, to help us present our work better. A designer needs to use their own initiative to become a great designer outside of school.
Where do you find your inspirations for the designs you create? Did you know you always wanted to be a designer?
I can be inspired by anything really. I usually base it on the brief I have been given. It is usually abstract shapes based on the brief for example; the project I did for my last year project; I was asked to make my own brief based on the building I chose to design. This building was the Beaux Lane House, in Dublin, off Grafton Street, which is an office building at present. It is owed by the Royal College of Surgeons Ireland R.C.S.I. They fund the college by letting out the space and are located behind this building. I decided to design a Science Learning and Recreation Centre as I felt it would be beneficial to the area. This being beneficial to the college because they can use the space to teach young children about science and medicine. Medicine playing a large role in science. Also because the area located around the Beaux Lane House is a regeneration area in Dublin it can benefit the local area through education. As well as being near Dublin’s busiest Street, Grafton Street it could bring many people from different backgrounds.

My concept was inspired by science topics. I took the three main subjects of science, broke them into three floors, physics, biology and chemistry. The interior space, display units, ceiling details etc. were constructed using organic shapes taken from deconstructing an old clock and new mother board, combining old and new technology. “science is about the first Erica moment to today cutting edge technology” therefore time and technology go hand in hand and by combining these concepts I created a timeline from physics to biology to chemistry going through the building showing the history of old to new technology in science.
Another project was to transform a building in Dun Laoghaire sea front into a 4* boutique hotel. I used the surrounding area as inspiration, using abstracted illustrations of a lighthouse, train tracks and brick to create a main atrium which reflects the lighthouse, walkways representing the tracks and balcony’s extruding in and out through the atrium this representing the brick crashing through the lighthouse.
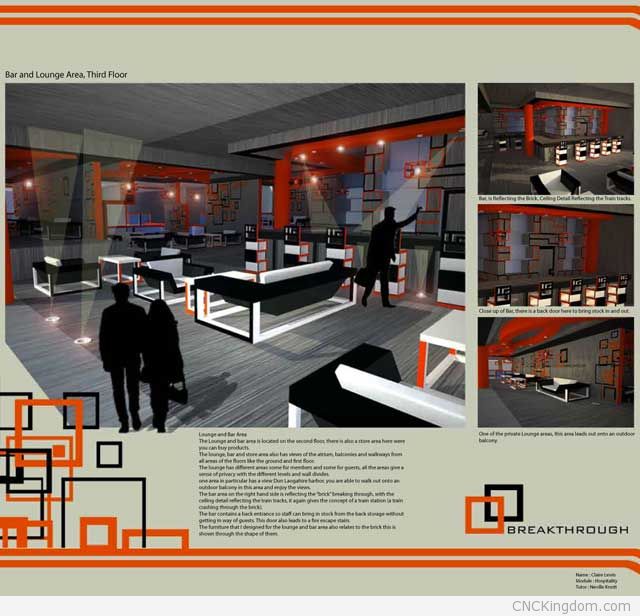
I like to take the logic of an area or subject and transform it into something more abstract.
Yes I have always wanted to be a designer, since I was about eight years old was when I decided my career. To be honest I wasn’t very good at much else. When I was eight year old I was diagnosed with dyslexia so academically I wasn’t very good. When I was this age I branched out into more practical activities. I wanted to work around my disability as I could not read and write till I was eight years old and always found it difficult then and throughout my life. I soon realised I could draw and very good at spatial awareness and really loved anything practical or art focused so I wanted to do something in art and design and when I discovered the television and used to watch design programs, it came apartment that I would be a good designer so I then pursued this career not only because I was good at art and design but because I loved it to.
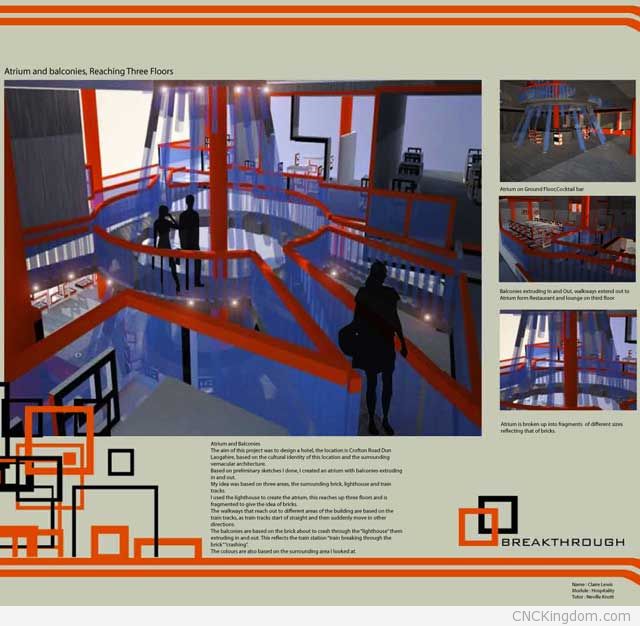
You produced many set designs, can you expand on what they were for, how long it took you to design and eventually build to scale? What where they used for?
I have produced two set designs the first;
“The Nightmare Before Christmas” Halloween display. This is a Halloween set design inspired by Tim Burton’s “The Nightmare Before Christmas” which is a stop motion musical fantasy film. It was located and displayed in Omni Shopping Centre, Santry, Dublin as part of my work experience in Colaiste Dhulaigh. A group of people and I were asked to design a Halloween display to be displayed in this shopping centre over the Halloween period in 2006. It took a period of two months, September to October 2006. We were given a short time because the college semester starts on September 17th and Halloween is 31st October.
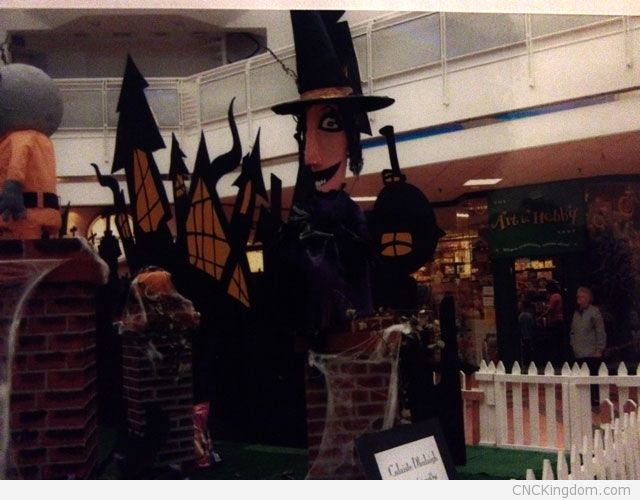
When designing the designer is always given a deadline because they work for a client, so they are constantly working around the clock to get the work finished in the time the client wants.
When Brainstorming we researched many concepts, but went with “The Nightmare Before Christmas” because we realised when Halloween was over the centre would have to display something new, but designing this idea they could display the set till Christmas. This ultimately saved time and money. It is important to consider every aspect when designing.
When designing the set we were very limited on what we could do as it was inspired by Tim Burton’s film. This held positives and negatives; Positives because it was faster to produce in the time given. Negatives were; it gave the group less freedom of our own interpretation of Halloween. Although we took the challenge to make our own mark and created 3d characters out of wood, paper and a verity of materials to recreate the scenes in the film. They were displayed in the centre till the end of November that year. The local community liked it so much it was displayed every year up until 2010. It also was published in the local newspaper, “Northside people”.
The second was;
“The Playboy of the Western World” theatre set design. This was a recreation of the original play. It was a play written by Irish play wright John Millington Synge and first performed at Abby theatre, Dublin, on 26th January 1907. It is set in a small pub/cottage on the west coast of Ireland during the 1900’s. It caused a lot of controversy at the time because of the language and violence acted out, which was never displayed in theatre ever before in Ireland in 1907. This set design was also part of my work experience in Colaiste Dulaigh. It was located in the Millbank Theatre, Rush Co. Dublin. A group of people and I recreated an old pub/cottage set using our interpretation of what we believed old western Ireland cottage would look like, extensive research was carry out on this subject. The project duration was from October to January 2010, the play ran from the 27th January to February 20th in 2010. We were given a deadline from the client this was the first week in January as the cast had to practise for opening night so we had a total of three months to design and produce the work. This play was broadcast on FCTV and the review can be found below.
Is it easier to design for a small space or a large one? What challenges does each have?
I think this depends on the designer. There are many challenges to both but in my experience I find it easier to design for a large space. Large spaces have endless possibilities. A designer can go into lots of detail with their design concept. I really like lots of detail and designing structural elements so that’s why I like designing large spaces. Although there can be challenges to large spaces such as; they are much more time consuming, if the client wants the project finished quickly the designer is put under a lot of pressure. If not enough furniture or design detail put into the space it can look empty and create unappealing design spaces. This can make the client or visitors feel uneasy or awkward in the space. In large spaces the challenge is to make the client or visitor comfortable in their surroundings. Large projects are also costly.
I find there are more challenges in small spaces as the designer is very limited in what they can put into the space or design within the space. The designer has to consider what colours will work within a small space. Not to pick to dark colours that will make the space look smaller or make the space feel cold with light colours but to pick colours that make the space look bigger. The designer can be left designing furniture to make more space for the client. This can be more time consuming. The designer must be good at spatial awareness in small spaces especially because it can leave the client feeling overwhelmed if there are many objects or patterns in the space, making them feel claustrophobic.
When designing any space the most important thing to remember is balance. Not too much not too little. I designed furniture for small spaces which I will go explain below.
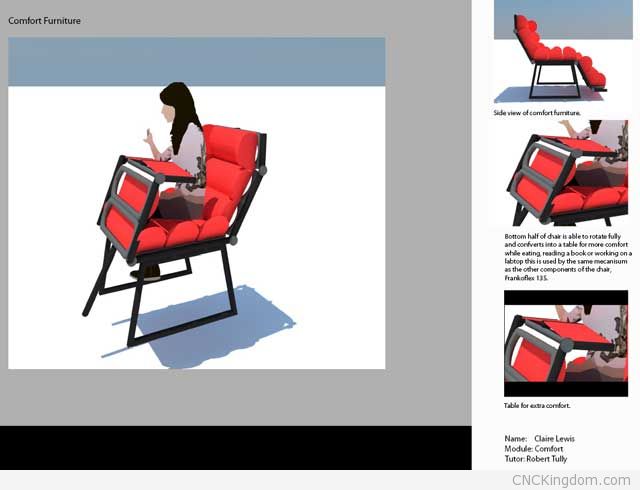
What have been some of the more notable projects you’ve worked on? I’d love to see pictures of your “The Nightmare Before Christmas” for instance; it’s one of my favorite movies.
The most notable would definitely be “The Nightmare Before Christmas” set design, “The Playboy of the Western World” and my final year degree project.
“The Nightmare Before Christmas” was notable because it was the first real experience I had designing something outside of drawing designs on paper. I learned how to work with groups of people, learned about materials but mostly I had great fun producing the work. A group of people and I created large 3D characters of this film, almost trying to make the character’s come alive through the materials. The characters were placed on 3D chimneys we had also created and surrounded by cobwebs and spiders. It had a back drop made of plywood which was shaped into distorted houses at night. There were windows painted yellow to give this impression of night-time. Each character was carefully constructed to look as similar to the characters in the movie as possible. This display definitely made an impression with the community because it was published in the local paper “Northside People”
“The Playboy of the Western World” set design was notable as it also gave me more practical experience, to work on a realistic project. Producing “The Nightmare Before Christmas” set design previously, I started this project with knowledge on how to tackle the project through research, time, cost and how to produce the design much like other class members who had worked on the previous project with me also. I believe that is why “The Playboy of the Western World” was such a big success. The play sold out for the month it ran, 27th January to February 20th and was broadcast on FCTV.
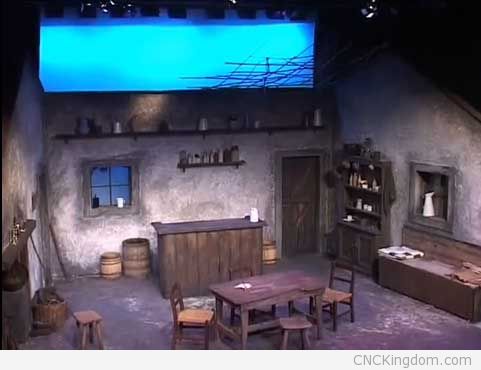
“The Playboy of the Western World” Scene was created using plaster board back drop cut into three parts representing the shape of an old cottage. It was coved with cement to give the impression of inside this cottage at the time. Doors and windows were cut out and wood frames were put in the empty gaps of the set. We built the surrounding furniture, a bar, table, stools and chairs out of wood and chipped holes in the furniture and used sand paper to create the look of an old cottage/bar in the west of Ireland in the 1900’s. We also rented props and costumes from this period of time.
Finally my final year degree project;
I designed a Science Learning and Recreation centre. This is a notable project because it was the most challenging project and was the project I learned most from. The reason for this being that I had to use my own initiative for everything, from finding a building, choosing a use for the building, creating a brief, creating a design concept and producing the design. I had very little help with this project. It really set me up for the “working world”. It was the best experience I had because outside college you don’t always have a team of people you can bounce your ideas of and dealing with clients they don’t always know what they want. As a designer you have to know what kind of questions to ask so you are not left redoing projects and may not get a second job. This project really helped me with learning how a realistic project works. I feel I came out of this degree with a better knowledge of design and how it works. The project was a successful learning curve. I graduated with 2:1 grade second class honours.

The Science Learning and Recreation Centre were designed over ten months in 2013. It was broke into four parts, research, concept, thesis resolution and presentation. The building I chose to re-design was the Beaux Lane House of Grafton Street. It is currently an office building let out by Royal College of Surgeons to fund their college. I chose to re-design this building as a Science Learning and Recreation Centre because I felt it would have great benefits in the area because it is beside Dublin’s busiest Street Grafton Street, it being beside a regeneration area putting emphasis on education and it being owned by R.C.S.I as medicine is a big part of science and the space could be used for college students etc.
My concept for this project was influence by time and technology. I deconstructed an old clock and new mother board to create abstract shapes that would represent displays, lighting, and ceiling and floor details. Combing these two concepts time and technology I created a four stories building design of a timeline of science through history. Ground floor contained a reception area, discovery area, café, first floor physics through time, second floor biology through time, third floor through time, “History”. I created an atrium with baloneys and stairs turning giving the impression of time moving. In the centre of the atrium a replica of the earth which moves with the time of day. I tried to represent every area and element of the building with this concept time and technology.
I really enjoyed this project because I could go into detail about science and really create a lot of detail within the space because it was such a large building.

These three projects I chose to discuss gave me the best experience, but I believe that all my work played a big part in evolving as a designer and ultimately help me be a better designer step by step.
What advice would you have for people interested in following your design path?
- Do as much work experience as you can it makes a great difference later. This can be in a design office or in set design as long as it is practical and art based so you experience the environment of a real work place and the process of design.
- Do a P.L.C course, degree, masters and any course that will help you advance your skills and help you produce your work in a more professional way. The more experience the better.
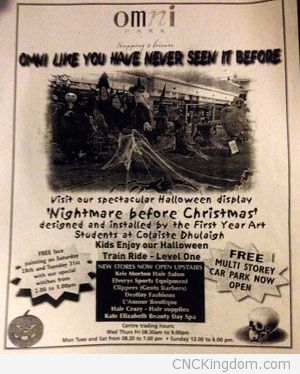 It’s hard working or even studying design so you must update your skills constantly. Make sure you know just as much as the other person who’s being interviewed or more.
It’s hard working or even studying design so you must update your skills constantly. Make sure you know just as much as the other person who’s being interviewed or more.- When not working or in college find ways of promoting your work because if you go into an interview the boss wants to know if you have been waiting for work or making a go at it on your own and if you have they will hire you. They want to know if you’re cut out for the work.
- Not everyone will like your work don’t let this discourage you, keep trying. It may be that your work is just not suite to that company.
- Listen to constructive criticism, but ultimately make your own decisions because your peers aren’t always right.
- You will deal with clients at some point, a client may want things a certain way but if you know it won’t work go with your own instincts because it’s your reputation on the line.
- Most importantly enjoy it, sometimes jobs can take over, your time, make you frustrated, angry and you can end up hating it not all jobs are like this, just relax and usually the end result is great and you wondered why you were angry in the first place. The main point is to relax and enjoy every minute.
- If you end up getting bored it’s not for you change your career.
Can you share some of the furniture designs you came-up with and how you went about fabricating them?
Yes the most successful piece of furniture was bunk beds I designed for hostels and chair I designed for comfort.
The first a multifunctional bunk beds for hostels;
I was inspired by a six week holiday I took with friends to Australia back in 2010. The piece of furniture was for a class called flexible living. I had spent most of my time in Australia living in hostels and wanted to create a piece of furniture that would make it easier for people staying or working in this environment. I thought about storage space as this is a big issue for travellers especially in a packet hostel room, belonging and valuables, personal space and socialising. I created a bed that became a personal space as well as a space to socialize and a place to store the traveller’s valuables creating a flexible living. I designed it by manipulating paper models and created a verity of sketches keeping what was needed in mind to come up with the overall idea.
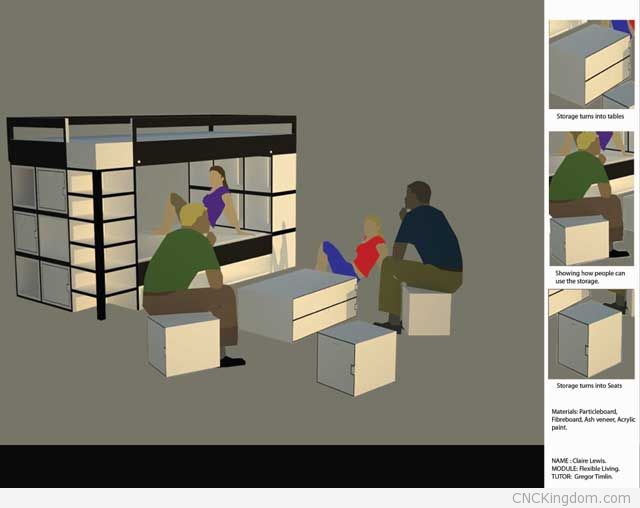
The storage is also used as tables and chairs. This storage has locks so visitors can keep there valuables safe and if visitors want some personal time they can pull bendable sliding covers attached to the bed to give them privacy.
The second was a set of seating I designed for comfort. I thought about the environment I worked, studied and relaxed in. I looked at the problems I have in all environment such as at college I liked to sit up straight with laptop in front of me, at home I liked to curl up in a ball and at work I liked to slouch with my feet slightly upon my break. I wanted to create a chair that was multifunctional and could do all these in comfort so I researched car seats how they move and because of the upholstery as car seat are most comfortable in my opinion. I looked at baby seats because of its special technology and airplane seats because of its mechanisms and ability to curve into the body. Like my previous project I used clay and paper models as well as sketching to come up with a chair that bent into the shape of the body like a cocoon. Also looking at how the human body moves to create the most comfort.
